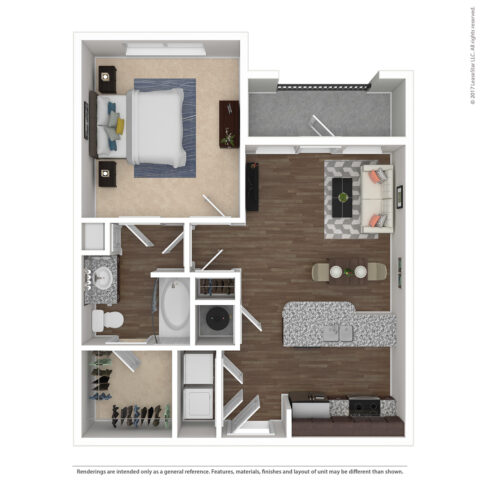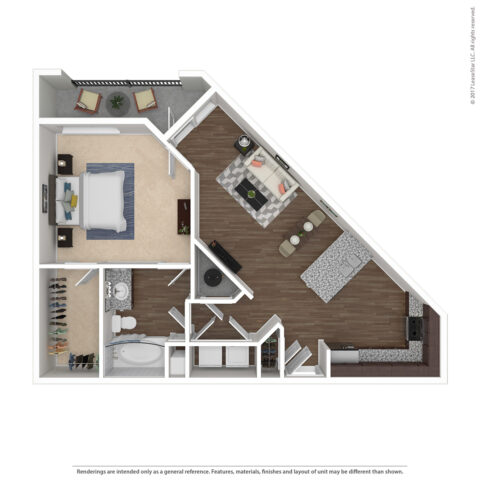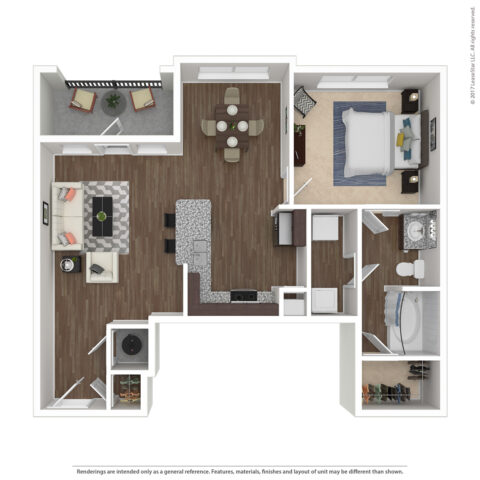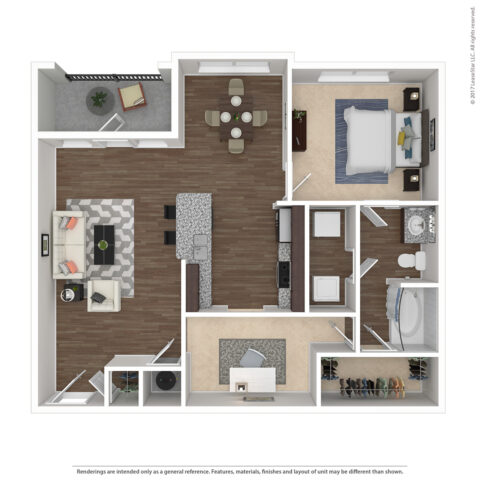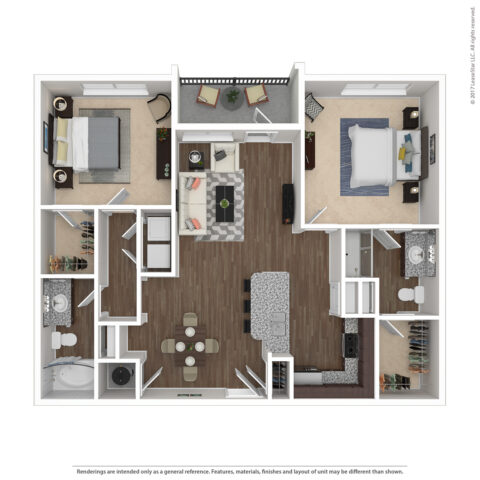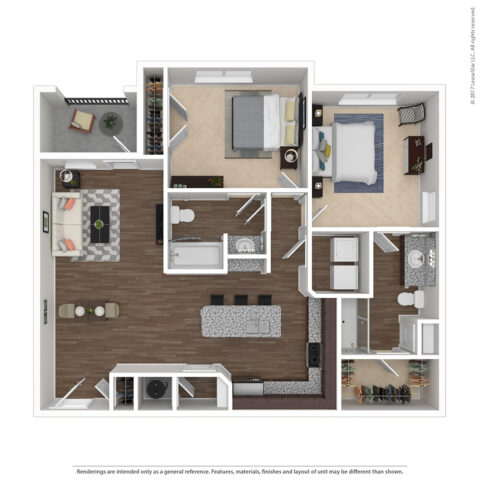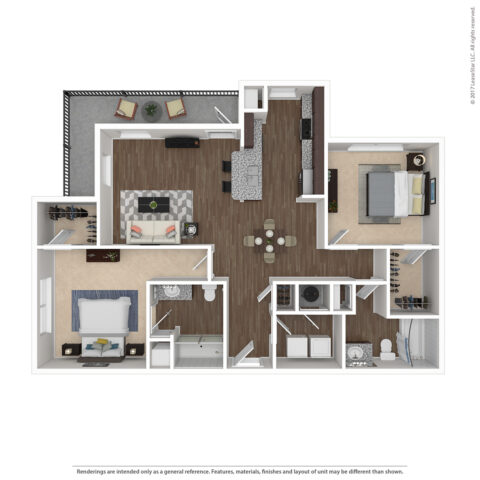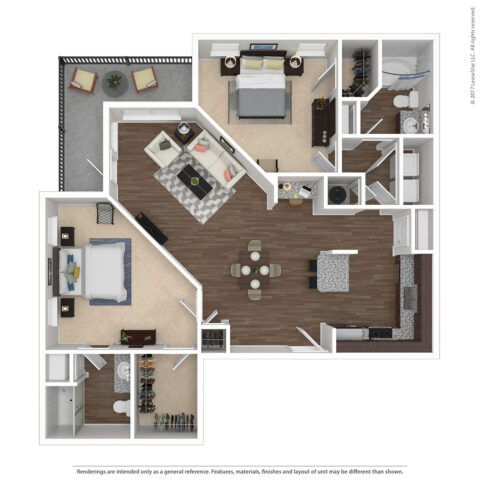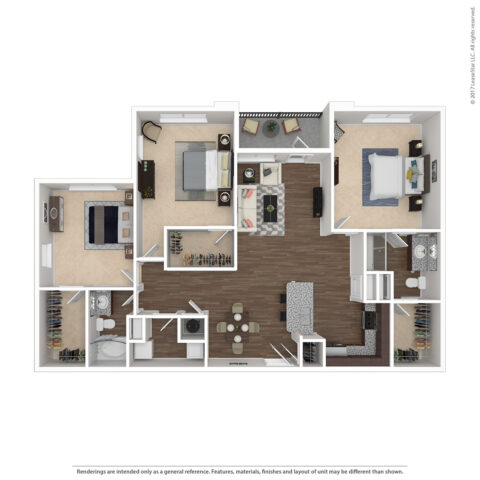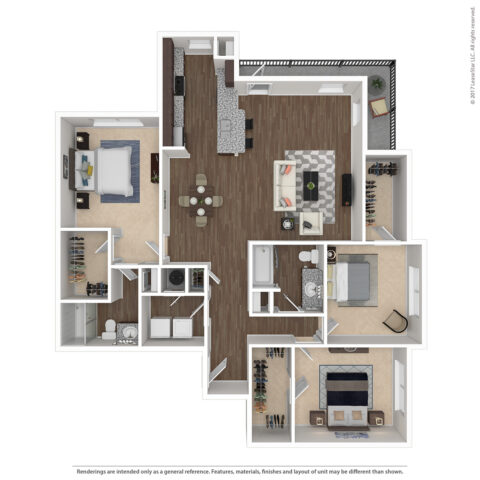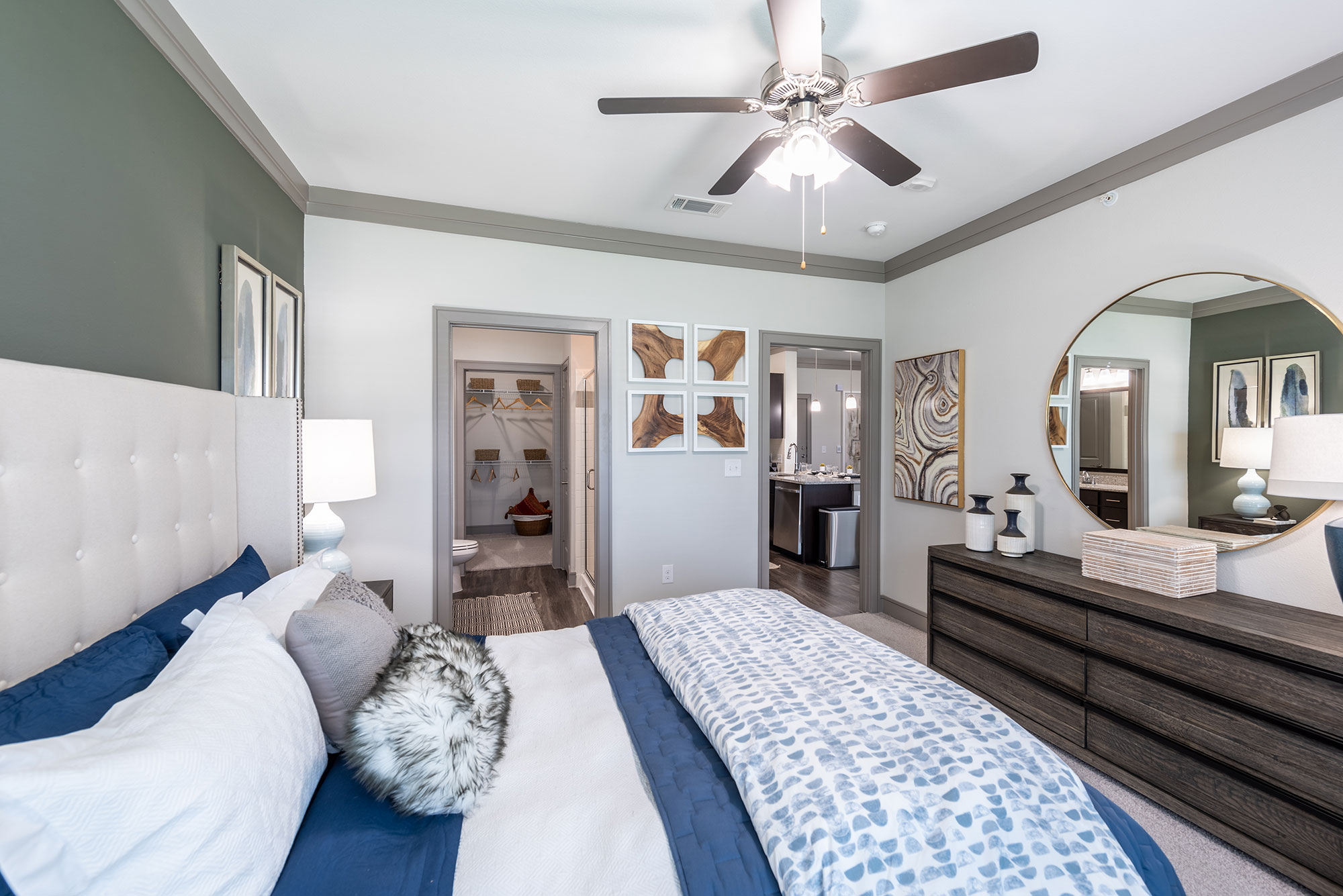
Filter by Apartment Type
A1B
1 Bed | 1 Bath | 815 SQ. FT.A1D
1 Bed | 1 Bath | 984 SQ. FT.B2A
2 Bed | 2 Bath | 1097 SQ. FT.B2C
2 Bed | 2 Bath | 1218 SQ. FT.B2D
2 Bed | 1 Bath | 1279 SQ. FT.C2A
3 Bed | 2 Bath | 1368 SQ. FT.No floor plans found
Floorplans are an artist’s rendering and may not be to scale. The landlord makes no representation or warranty as to the actual size of a unit. All square footage and dimensions are approximate, and the actual size of any unit or space may vary in dimension. The rent is not based on actual square footage in the unit and will not be adjusted if the size of the unit differs from the square footage shown. Further, actual product and specifications may vary in dimension or detail. Not all features are available in every unit. Prices and availability are subject to change. Please see a representative for details.
Vibrant Living in Spacious Homes
Choose from a diverse selection of thoughtfully designed floor plans, ranging from studios to four-bedroom layouts. Each unit features modern amenities, such as granite countertops, energy-efficient appliances, and spacious walk-in closets.
With patios or balconies, nine-foot ceilings, and the option of walk-in showers with rainfall showerheads in select units, expect to experience both convenience and luxury in your ideal home.

